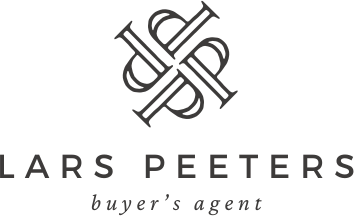House in Wyndham Vale, VIC, Australia
Lot A Wyndham Vale Wyndham Vale VIC 3024
- 3 bedrooms
- 1 living space
- 2 bathrooms
- 2 garages
Price $485,200
Sold
Details
- Property Type
- House
- Elevation
- Single Storey
- Total Floor Area
- 112.0 m2
- Design
- CUSTOM DESIGN
- Facade
- CUSTOM FACADE
- Contract Type
- 2-part Contract
- Pricing
- Fixed Price - Full Turnkey
- Lot Size
- 160.0 m2
- Land Price
- $175,000
- Land Reg. Date
- TITLED
- Status Verified
- 21/02/2025
- Listed
- 01/07/2024
- Property Type
- House
- Elevation
- Single Storey
- Total Floor Area
- 112.0 m2
- Design
- CUSTOM DESIGN
- Facade
- CUSTOM FACADE
- Contract Type
- 2-part Contract
- Pricing
- Fixed Price - Full Turnkey
- Lot Size
- 160.0 m2
- Land Price
- $175,000
- Land Reg. Date
- TITLED
- Status Verified
- 21/02/2025
- Listed
- 01/07/2024
Est. Weekly Rental
$440/$460
Est. Gross Yield
4.72% - 4.93%
Est. Weekly Rental
$440/$460
Est. Gross Yield
4.72% - 4.93%
Description
This property has a body of corporate fees. Rental appraisal from Raywhite is in the Property Pack. Please download.
Inclusions
- Modern façade as per RadVal Home's standard builders range.
- Roof Tile Concrete colour roof tiles (roof pitch 22.5 degrees) as per
- RadVal Homes standard builders range
- Bricks & Render Clay bricks from Builders range with Natural Mortar to ground floor.
- Windows Aluminium windows (Awning to front & Sliding to sides and rear)
- Glazing Single Glazed window as per RadVal Home's standard builder range.
- Gutter Fascia & Downpipes Colourbond as per RadVal Home's standard builder range.
- Garage Doors Colourbond Panel lift garage door with 2 remotes
- Plumbing External water taps – 1 to front & 1 to rear.
- External Wood Work Weatherproof acrylic. Two coat application system
- Laminated cabinet as per RadVal Homes standard builder range with 20 mm stone benchtop Tower & Roll Holder
- Standard shower rose, toilet roll holders and tower rail with chrome finish to Ensuite and Bathrooms per RadVal Homes standard builder range.
- Matt/ Sheen Laminated Cabinet as per RadVal Homes standard builder range.
- Matt/ Sheen Laminated Cabinet as per RadVal Homes standard builder range.
Location
Disclaimer
The price does not include additional legal fees relating to the building and/or land contracts such as stamp duty, registration fees or any other charges that relate to the acquisition of the land. Packages are subject to the developer’s designs review and review by local authorities, images and floor plans are for illustration purposes and should be used as a guide only. Please refer to the builder’s plans and specifications. The non-standard façade and landscaping shown are only included in the price if stated. Furniture (if shown) is not included as part of the package. The proposed design is subject to final positioning on the site and may change to suit.


 Photos
Photos
